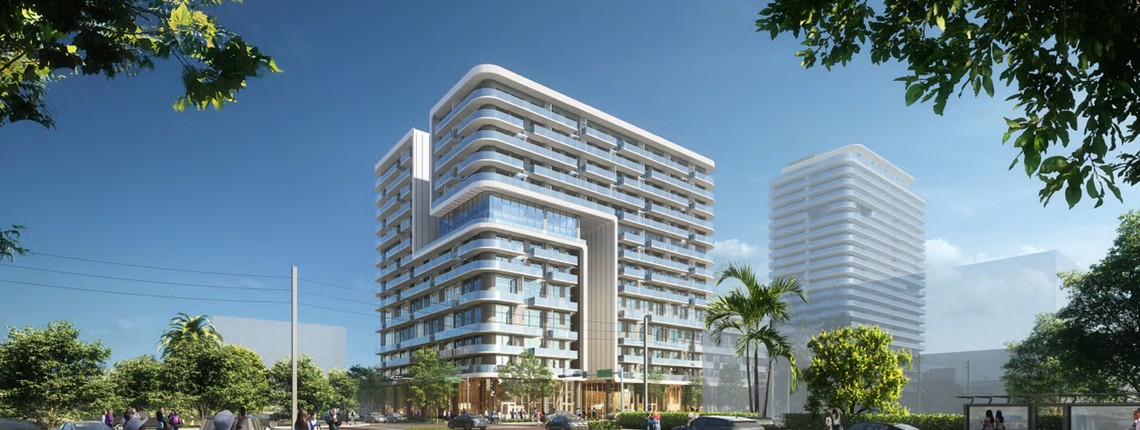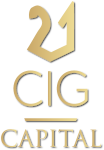Robert Finvarb’s mixed-use development proposed for the North Beach Town Center got the green light from the Miami Beach Design Review Board. The phased development includes a 14-story building with ground floor commercial space, 232 upper level residential units, and amenity space at the podium and rooftop levels. The residential portion includes 139 co-living units with studio and 1-bedroom floor plans. The remaining units are 1- and 2-bedroom residences with up to 843 sq. ft.
The project boundaries are 71st and 72nd Streets on the south and north and Abbott and Bryon Avenues on the East and West in the Central Core District of the Town Center. The site currently contains three 2-story buildings, a surface parking lot, and a Chevron gas station.
According to the application, there will be amenity and communal space on the fifth floor “which includes indoor and outdoor fitness space, spa services, outdoor kitchen and lounge areas.” Attorney Ethan Wasserman of Greenberg Traurig indicated in the application that the development includes “an innovative dog run on the upper rooftop level.”
Phase II is a yet to be determined future project for the southern portion of the property where the gas station sits. The station’s lease runs through October 31, 2021. The developer has reserved 11,560 sq. ft. of FAR (Floor Area Ratio or density) for that portion of the property and any project proposed for it would come back to the DRB for approval. At their meeting last week, the Board approved both the design and phasing of the development.
In July 2019, the City Commission approved the relocation of an alley on the property in order to accommodate one continuous building fronting 72nd Street. In exchange, Finvarb will construct a twenty-foot bioswale to catch and purify water.
The height of the building will be approximately 154 feet. Under the Town Center guidelines, the maximum height is 125 feet but can go up to 200 feet through a public benefits program. In this case, the developer is utilizing the “expedited development” option for building within a certain period of time.
The project is adjacent to another development now known as 72 Park from developers Russell Galbut and Matis Cohen approved by the DRB last fall.
Finvarb's group first presented their proposed project at a discussion-only meeting of the DRB in May and incorporated the Board’s feedback leading up to this hearing in which votes were taken. Specifically, Wasserman noted in his presentation, there is now a “greater break between the elements of the building” giving “more breathing room” and the exterior is now a lighter gray color. In addition, the southern elevation was redesigned to better integrate with the rest of the building.
The application and updated plans are here.
Miami News
Finvarb mixed-use development approved for north beach town center in miami beach
- Details



